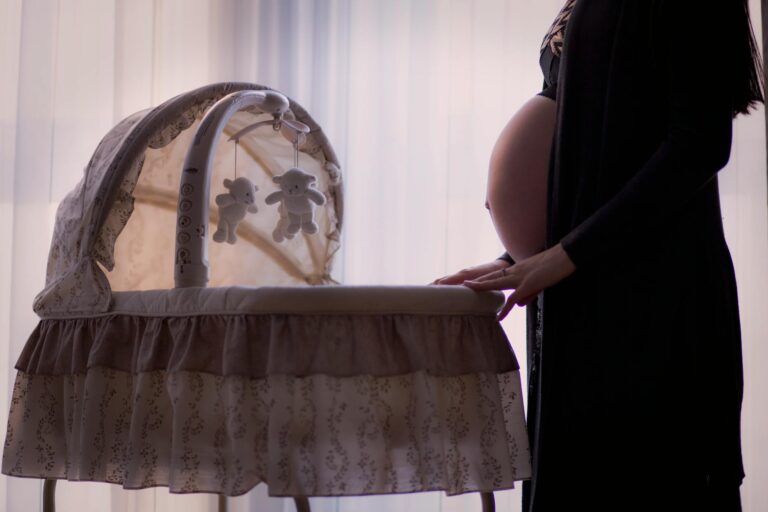Home renovations can absolutely be designed with fall prevention in mind, and doing so is a smart approach to creating safer living environments, especially for older adults or anyone at risk of falling. Thoughtful design choices and practical modifications during renovation can significantly reduce the chances of slips, trips, and falls inside the home.
One of the most important aspects is **lighting**. Poor lighting is a major contributor to falls because it makes it harder to see obstacles or changes in floor level. Renovations should include multiple layers of lighting: bright overhead lights like recessed ceiling fixtures combined with softer options such as pendant lights or under-cabinet LEDs. Installing low-level lighting along pathways—like LED strips on toe kicks beneath cabinets—can gently illuminate floors at night without harsh glare, helping people navigate safely when they wake up in the dark.
Another key feature is **flooring choice and layout**. Smooth but non-slip surfaces are ideal; slippery tiles or polished hardwoods can be dangerous if wet or if someone loses balance. Using textured flooring materials that provide grip reduces risk without sacrificing style. It’s also wise to minimize transitions between different floor types that create uneven surfaces where people might trip.
**Grab bars and handrails** are essential safety elements that should be integrated into bathrooms near toilets and showers as well as along stairways and hallways where extra support may be needed. When installing grab bars during renovations, it’s crucial to ensure they are securely anchored into wall studs or reinforced backing so they can bear weight safely without pulling loose.
Cabinet hardware also plays a role: replacing small knobs with larger lever-style handles makes opening doors easier for those with weaker grip strength while reducing fumbling that could lead to accidents.
Bathrooms deserve special attention since wet surfaces increase fall risk dramatically there. Adding **non-slip mats**, walk-in showers with no raised edges (curbless designs), sturdy shower seats, handheld showerheads for seated use, and well-placed grab bars all contribute toward safer bathing experiences.
Staircases should have continuous handrails on both sides whenever possible plus clearly visible step edges using contrasting colors or textures so each step stands out visually.
Wider doorways help accommodate mobility aids like walkers or wheelchairs which reduce falls caused by awkward maneuvering through tight spaces.
In addition to physical features inside the home, exterior considerations matter too: ensuring outdoor walkways are even, free from debris like leaves especially in fall season when slipping hazards increase; adding motion-sensor lights near entrances; installing ramps instead of steps where feasible—all these measures prevent falls before entering the house itself.
Renovations aimed at fall prevention often benefit from professional assessments beforehand—a home safety evaluation identifies specific risks unique to each household member’s needs allowing targeted improvements rather than generic fixes.
Finally, ongoing maintenance after renovation keeps safety features effective over time—tightening loose fixtures regularly prevents unexpected failures like wobbly railings which could cause accidents later on.
Designing home renovations around fall prevention means combining good lighting strategies; safe flooring choices; secure grab bars; accessible cabinetry hardware; bathroom modifications focused on slip resistance; clear visual cues on stairs; wider access points for mobility devices plus thoughtful outdoor upkeep—all tailored thoughtfully based on individual needs—to create an environment where everyone moves confidently without fear of falling indoors or out.





